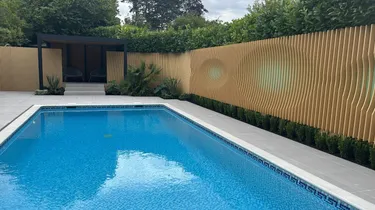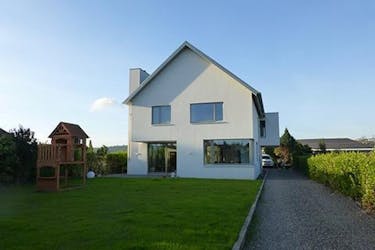
The site was in a challenging position, the location was confined with additional restricted access, the client also insisted on building with “natural and healthy materials”. Our AIRTIGHT structural panel with exceptional airtightness, effortlessly met the brief, even within a very tight budget.
The Solution
Designed and built to Passivhaus standards by specialist manufacturer Shoalwater Timberframe Ltd. and manufactured off site, the stylish two storey house incorporates a range of ecological materials and systems. AIRTIGHT has integrated vapour control and unrivalled air barrier properties and helps to close the gap between design and as-built performance. It is easy to handle and can be readily cut and fixed using standard timber frame fixings. Being robust, there is minimal risk of damage during assembly, transport or erection, which means the airtightness is not compromised.
The Results
Upon completion the system’s performance far exceeded Passivhaus standards for airtightness, achieving 0.09ACH, one of the lowest recorded values.
Client Comments
“We insist on the highest quality materials in every timber frame we design and build. With work on-site starting in January 2015, the site and the panels themselves endured every type of weather imaginable, providing perfect testing conditions for AIRTIGHT panels. Due to the confined site and its challenging location, the issue of double handling provided additional testing for the panels and one which it passed with flying colours. Everything that happened gave the boards the opportunity to fail and they didn’t. And with AIRTIGHT installed for 98% of the internal linings, the system has certainly proven to deliver outstanding airtightness under real and challenging site conditions.”
- Donal Mullins, Shoalwater Timberframe






